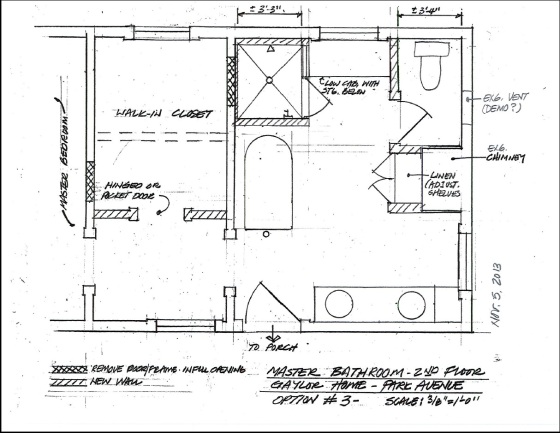Remember this post on our options for the master bathroom? Well, it’s official. Drum roll… We decided on OPTION 3!!

Most of you liked this one best too! This option really does utilize the space the best. Our plan was to tear out the kitchen ceiling (below the bathroom) as needed to install new plumbing, but since the bathroom floors can’t be saved anyway, we are just going to pull up the floors instead. That way the kitchen is left alone. We have been told to pick out finishes this week so that work can begin ASAP! YYYYYAAAAAYYYYY!!!!!
Here are a few inspiration photos for the bathroom. You can see some of my ideas for the closet here and here.
I think a large mirror would look so elegant above the tub.
 {via}
{via}
We are thinking of installing a shower that has two sides of tile and two sides of glass. But I like the idea of doing a half wall in the shower so the tub has…um…a different view? Awkward.
 {via}
{via}
Our shower will be a little bigger than this, and I would love to have a bench in the shower. No more awkward angles when trying to shave my legs! ;)
 {via}
{via}
I would love for the built-in linen closet to have drawers at the bottom, then glass front cabinets above.
 {via}
{via}
We are still undecided on all of the finishes, but we know that whichever vanity we choose has to have lots of storage and lots of counter space!
What do you think? Did we make the right choice? What are your “must haves” in a bathroom?


 {
{ {
{ {
{
2 comments on “The Bathroom We Picked Was…”