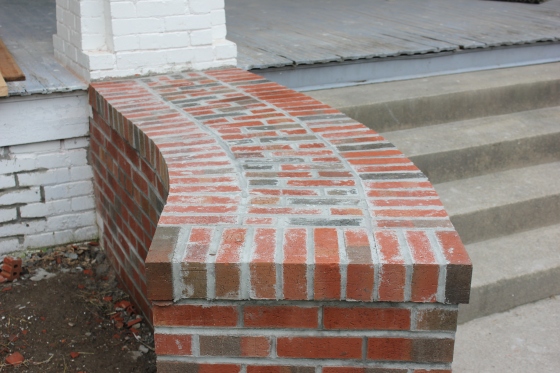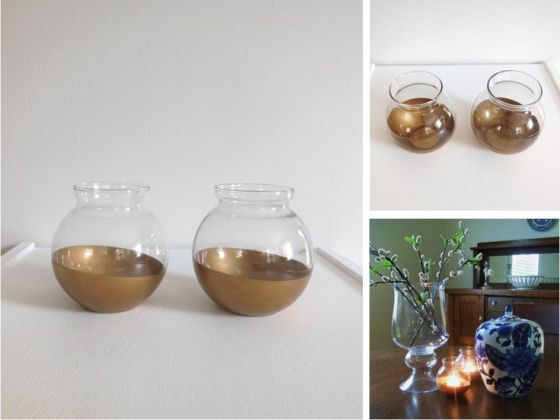On Sunday, we will be 5 months into construction on the Park Avenue house. That’s 154 days!! Today, we’ve been homeowners of this fixer-up (understatement of the year!) for 161 days! That seems so long ago now.

Anyhow, here’s the five month round-up!
This is the broad list of things we had left to do as of the end of month three:
Scrape and prep interior walls, trim, and ceilings- Prime and paint interior walls, trim, and ceilings – every room is primed, and 3 rooms are painted!
- Remove all interior carpet
- Finish electrical, including adding several outlets and wiring each room for ceiling fans – almost finished!
- Repair all porches
Patchand paint the metal roof- Rework hidden metal gutter system and repair/replace exterior woodwork – this is a long process, but it’s moving along!
- Install new heating and air system
Repair mortar in the basement, and repoint front-of-house mortar
- Finish upstairs back bathroom (tile floor, plumbing for a shower, new sink)
- Update downstairs bathroom (paint cabinets, new mirror, new light fixture)
- Repair garage (it is currently sturdy, but leaning)
- More landscaping
I know it doesn’t look like a ton has been done in the last two months, but trust me…it has!
The two back porches are now stable and have gotten new tongue and groove floors. The entire basement was sealed, and new steps were added. The gutter and soffit woodwork is progressing. Unfortunately, the rain we’ve had the last two weeks have slowed that down a bit, but it’s getting there.



Our mason has finished the front cheek walls, which we’ve decided to leave natural instead of painting. To continue that theme, we have decided to add a similar cheek wall off of the back porch, and to replace the cement steps with brick steps. Eventually, we would like to have a brick patio in that area, and we thought this would be a nice transition.


Our heating and air system is completely ready to go, but we decided to wait until closer to move-in before installing it. After the thefts we’ve had, we don’t want to take any chances! So for now, the system is living inside…

The two guest bathrooms are now empty. It’s just a blank slate for us to do what we want! You can see our plans for the upstairs office bathroom here, and the downstairs guest bathroom here.
 {via}
{via}
Also, we met with our architect friend on Sunday to discuss plans for the master bathroom. We decided on the pieces that we want: a large tile and glass shower, a water closet, a tub (we’ll be using the pedestal tub from the office bathroom), and a double vanity. From there, he’s going to come up with a few layouts that he thinks would work best. I can’t wait to see!!
I’m hoping to get a new set of pictures for the whole house over the weekend. Being on crutches kind of prevents me from getting over to the house often, especially the upstairs. Thanks for your patience…I’ll be back soon with many more updates!
Care to venture a guess on our move-in date?
Also, don’t forget about our giveaway going on at The Remedy House until Friday at 5 pm!


You guys are really moving along! I can’t wait to see some of the rooms when they’re finished. :)