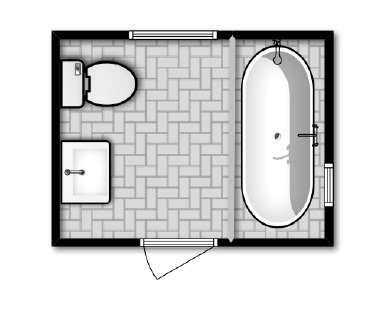The bathroom in the back of the house just off the office will be the main guest bathroom for overnight guests. We are going for a very classic look, with some upgrades for comfort.
Here’s what the bathroom looked like before:


And then the corner sink and wall were ripped out, and the exterior door was closed up:


And now, the tub and toilet have also been removed, and the vinyl floor has been pulled up:



So basically, it’s just an open room right now. Can you tell where the tub sat on the floor in this photo? ;)

Now that we are basically down to a blank slate, this is the layout we are going for:




Picture this…the entire bathroom floor will be tiled in some sort of black and white pattern. The gray line on the right in the floorplan above indicates a “curb” that we will be adding to the floor. It will be about 1-2 inches tall and will help to keep water from running all over the bathroom. A clawfoot tub will be converted into a shower, and that side of the bathroom will include tile on the walls as well. We were hoping to use the pedestal tub that was already in there, but realized that water can easily get trapped under the base and cause mold and mildew. So a raised clawfoot is better. We will also be using the 1926 pedestal sink I picked up a few months ago.
We will hang a tension rod from wall to wall in front of the shower to hold the liner and shower curtain. There will also be a drain in the floor under the tub.
All in all, it’s a pretty simple set up and shouldn’t be too complicated.
For flooring, I prefer a simple black and white tile. Here are some of my favorites:



For the wall tile around the shower, I think we will just go with simple white subway tile. It always looks clean and classic.


So what do you think? Would you like to be a guest here?

Looks Great!