We did it! We made a big decision!
We met with our architect friend on Tuesday night to go over the plans he drew up for us. He outlined 5 basic options, but really, he could have done 100. The possibilities for this bathroom really are endless!
Here’s a look at the general space before adding any bathroom fixtures.
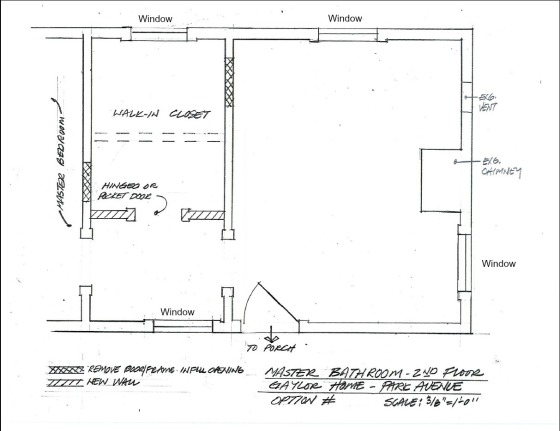
Check out this post for more on the closet. The closet area is the same in all drawings. The only decision we really have there is whether to do pocket doors or french doors. As much as we love pocket doors, they can be a pain to install, so I think we have settled on skinny french doors that swing out. Maybe something similar to one of these?
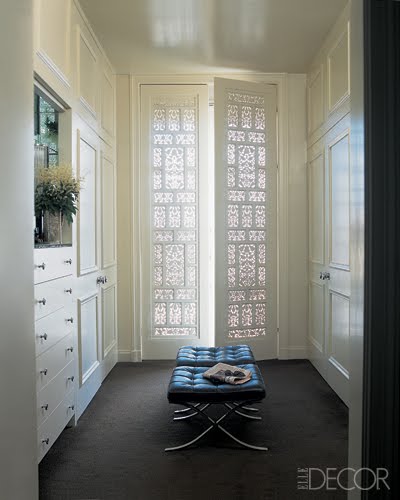 {via}
{via}
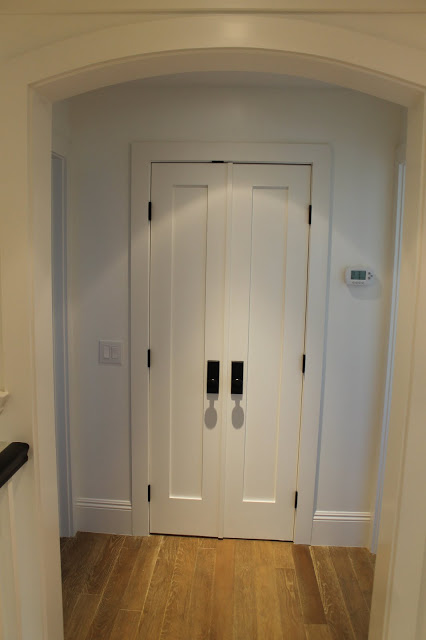 {via}
{via}
Alright, let’s get down to business. Here are the options. Keep in mind that the tub, toilet, etc. can be turned in different directions, and the placement of sink basins, faucets, etc. can be adjusted. These just give you the jist. Also important to note–while we do plan to build a separate “water closet” for the toilet, we plan to do some sort of opaque glass, either in the door or above the door, to allow natural sunlight to reach all parts of the room.
Option 1: A glass and tile shower would be installed on the left, and the water closet would be on the right. The tub would go in between the two (a tight fit, but it fits), and two linen closets would be added. Both the shower and water closet dimensions would be around 2’10” x 5’8″.
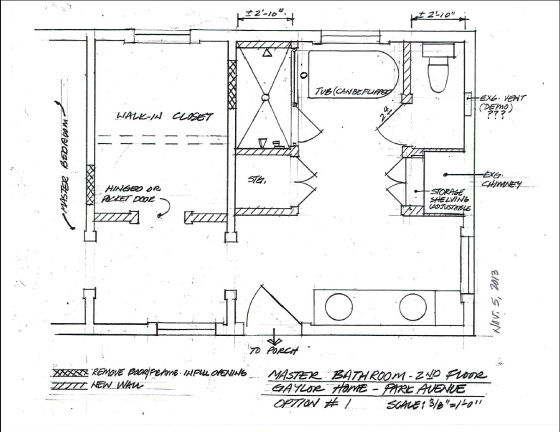
Option 2-A: The glass and tile shower would be installed in the back right corner, and a water closet would take up the rest of the back of the room. The approximate dimensions of the shower would be 3’4″ x 5’8″, and the water closet would be around 8’8″ x 3′.
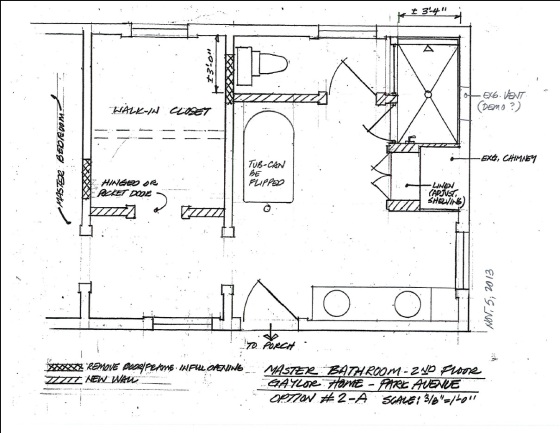
Option 2-B: This option is the same as 2-A, except the tub and vanities have been switched.
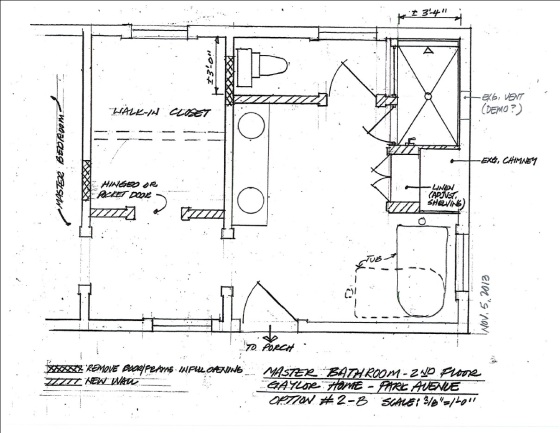
Option 3: This option is similar to Option 1, but the tub has been moved to the left wall. This decreases our shower to about 3’3″ x 4’6″. The space between the shower and water closet would be used for storage…possibly a bench under the window.
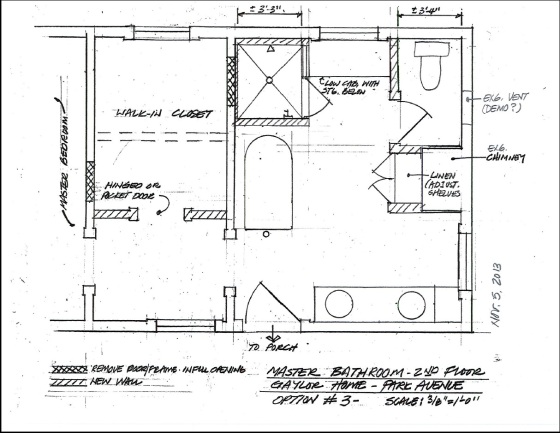
Option 4: This would place the shower in the back right corner, and the tub would be somewhere along the back wall. It could be centered under the window, or centered on the remaining wall. There are endless possibilities with the placement of the tub. We could also add some sort of storage in the back left corner. The vanities would be split into two separate units.
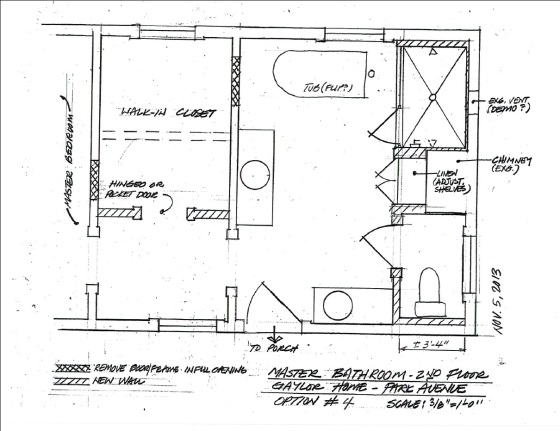
Which one do you think we picked? Which is your favorite?

I like options 1 and 3 way more than the variations in 2. 2 seems to involve a lot of wall construction for the WC with some wasted space. Also, all that wall seems contrary to the whole “lots of light!” idea that having 2 windows gives you! 4 seems to smush everything onto one wall with the second vanity and tub seeming like an afterthought, to my eyes. 3 is probably my favorite because it doesn’t enclose/block off either window and allows two chunks of storage plus the little extra bit next to the joint vanity.
So excited to see what you go with!
I think Gary is amazing!
Yes, he is!!