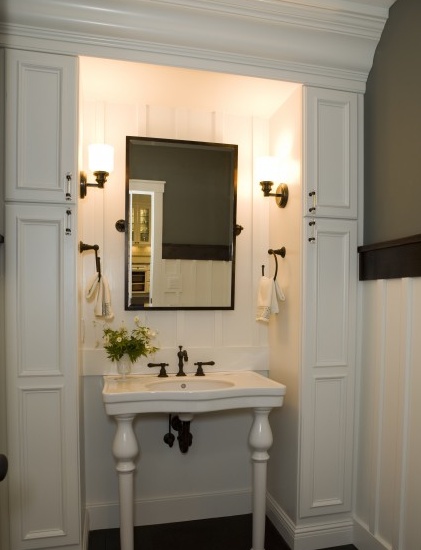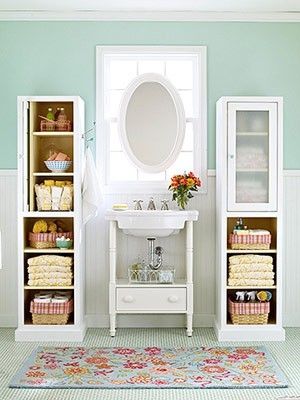Man, it’s crazy how a project like this evolves. There were a few weeks there where I would go over and, although I knew plenty was happening, the changes just weren’t all that apparent from day to day. Well I feel like we just took off running because the changes are so visible it’s a little overwhelming!! I just uploaded all of my pictures from this weekend to my computer and got lost in them all over again. So, in order to keep you from feeling as overwhelmed as me, I’ll give it to you in bits and pieces.
Lets start with the bathrooms. Right now, we have three bathrooms in the house (one downstairs, two upstairs), and we’ll eventually have four when we add the en suite. So for now, I just want to fill you in on our plans for two of them: the downstairs bathroom and the upstairs hall bathroom.
The downstairs bathroom–Well, it looks quite different than the last time you saw it. The Sheetrock, flooring, and ceiling have all been removed.



Oh, and we also now have a toilet in our living room. You know, just in case.

Pretty dramatic change, huh? We very quickly learned that the floors in the bathroom are not salvageable. There is evidence of several repaired leaks and lots of plywood patching. Here’s a shot of all the different levels on the floor:

So, we are thinking that we want to just go over the sub-floor again with hardwoods to match the pine in the rest of the house. Our contractor has some beautiful vintage pine that will work perfectly! But there’s one problem. The vanity was built on top of the flooring, so we will either have to rip that out, or cut the flooring off at the vanity (which will require a lot of finagling). Since we know we don’t want to keep that vanity long-term, we decided to go ahead and rip it out and finish the floors.


Luckily, our very kind neighbors have offered us a pedestal sink that they no longer need, and we think it could be the perfect piece to go in here. It would tie in well with the other pedestal sink we plan to put in the upstairs guest bathroom. Also, that would allow us some room to build in a little more storage in this bathroom. Maybe something similar to one of these.

We have also decided to leave the green tub, instead of busting it out, for the time being. Although there are no bedrooms on the first floor, it does make sense to have a shower downstairs in case one of us is ever injured and can’t do stairs (or for when my parents are really old, hehe!). But, you know how much I hate that green tub! So we plan to paint the tub white with an epoxy paint. Here is a pretty good run down on what exactly that entails. Our contractor also framed out the window that we uncovered in some old moldings he found at the house. Now it matches all the other windows and doors! Hooray!

The ceiling will be open until they can run the plumbing to the bathroom directly above this one. Hopefully that will be a smooth process!
Next up, and hopefully much simpler, is the upstairs hall bathroom. Remember how excited I was to get that tiny, gross shower out of there?!?! But then it was left in the hallway for a month? Well now it’s officially OUT OF THE HOUSE!! The guys did some cleaning up, and that was the first thing to go. YYYAAAAYYYYY!!!! So now our hallway looks like this:

Beautiful, right? Just ignore the green carpet, missing bathroom floor, and stark white walls.
With the shower out, this is a pretty easy one. Luckily the vinyl was glued down with a pretty nonabrasive substance (unlike the tar used in some areas), so it should come up pretty easily. We have already started that process, and the floors seem to be in good shape. They just need a good sanding and stain, and we’ll be in business.


They also replaced the molding that was removed behind the shower with a scrap from another area. I plan to put my grandmother’s chest in that space for linen storage, so no one will ever know the difference! (Unless, of course, you’re reading my blog.)

Well, that wraps up those two bathrooms. Are you exhausted? I hope not, because we’re just getting started!! Coming up soon…the main guest bathroom, the master suite plans, and new developments with the exterior. Stay tuned! :)


My treat! …Loved catching up on progress at 702 Park Project site this morning! I am amazed at the work that’s taken place and your great minds to plan & move steadily along with all that is being accomplished! Since we have remodeled one house and built two I know what this kind of project can be…I am so proud of you Sarah & Charles! I can’t wait to visit you to see it complete…but hey, the fun of it all is that is will forever be a work-in-progress…especially if you like gardening! :) Happy day to you and keep up the amazing work! Brenda
Thank you so much for your sweet words, Mrs. Brenda! I know that you and Mr. John know all about what we’re doing! I’d love for y’all to come visit one day soon. And I’m trying to learn to garden–luckily my mother-in-law has the greenest thumb of anyone I know. Thanks for stopping by! :)